82 Loines Avenue, Merrick, NY 11566
$1,225,000
Sold Price
Sold on 3/25/2022
 4
Beds
4
Beds
 3.5
Baths
3.5
Baths
 Built In
1953
Built In
1953
| Listing ID |
11044311 |
|
|
|
| Property Type |
Residential |
|
|
|
| County |
Nassau |
|
|
|
| Township |
Hempstead |
|
|
|
| School |
Merrick |
|
|
|
|
| Total Tax |
$19,745 |
|
|
|
| Tax ID |
2089-56-098-00-0018-0 |
|
|
|
| FEMA Flood Map |
fema.gov/portal |
|
|
|
| Year Built |
1953 |
|
|
|
| |
|
|
|
|
|
Located in The Heart of Merrick Woods-This 4BR/3.5 Bath Custom Farm Ranch Hallmarks Open Floor Plan Centered by the Ultra Large Designer Quartzite Kitchen, Farm Sink, Prep Sink, Pantry, Soft Close/Pull Out Cabinetry, Hi End Applcs, Pot Filler, Wine Fridge & Coffee Station, Under Counter Lighting, Custom Baths, Extensive Wood Accents, Trim & Abundance of Hi Efficiency Lighting. Dining Room Plus Formal Living Room, Dual Wood Burning Fireplaces, Back Drop of Brick Wall and Custom Mantels Showcases Family Room & Living Room. 2 MBR Ensuites on Main Level. Slider & Walls of Glass Lead to Private Manicured 65x150 Fenced Property, IGS, 5 Zone Gas Heat, and Hi Efficiency 2 Zone Central Air, Front Porch, 4 Car Driveway, Cambridge Pavers, Full Basement, Nearby Chatterton Elementary. Centrally located to LIRR, Schools, Shopping & Restaurants, Newly Completed Full Renovation. Outstanding Features, Materials & Workmanship. This Home has been Transformed into one of Merrick's Finest Residences.
|
- 4 Total Bedrooms
- 3 Full Baths
- 1 Half Bath
- 0.22 Acres
- 9750 SF Lot
- Built in 1953
- Available 3/21/2022
- Scuttle Attic
- Lot Dimensions/Acres: 65x150
- Condition: Diamond
- Oven/Range
- Refrigerator
- Dishwasher
- Microwave
- Washer
- Dryer
- Hardwood Flooring
- 8 Rooms
- Entry Foyer
- Family Room
- Walk-in Closet
- First Floor Primary Bedroom
- 2 Fireplaces
- Alarm System
- Hydro Forced Air
- Radiant
- Natural Gas Fuel
- Central A/C
- Basement: Full
- Cooling: Energy star qualified equipment
- Heating: Energy star qualified equipment
- Hot Water: Indirect Tank
- Features: Smart thermostat, 1st floor bedrm, eat-in kitchen,formal dining room, master bath,pantry,powder room,storage
- Brick Siding
- Vinyl Siding
- Community Water
- Community Septic
- Patio
- Fence
- Open Porch
- Irrigation System
- Construction Materials: Frame
- Lot Features: Level,near public transit
- Doorfeatures: ENERGY STAR Qualified Doors
- Parking Features: Private,Driveway,Off Street
- Window Features: Double Pane Windows,ENERGY STAR Qualified Windows
- Community Features: Near public transportation
- Sold on 3/25/2022
- Sold for $1,225,000
- Buyer's Agent: Patricia A Litzner
- Company: Coldwell Banker American Homes
|
|
Signature Premier Properties
|
|
|
Signature Premier Properties
|
Listing data is deemed reliable but is NOT guaranteed accurate.
|



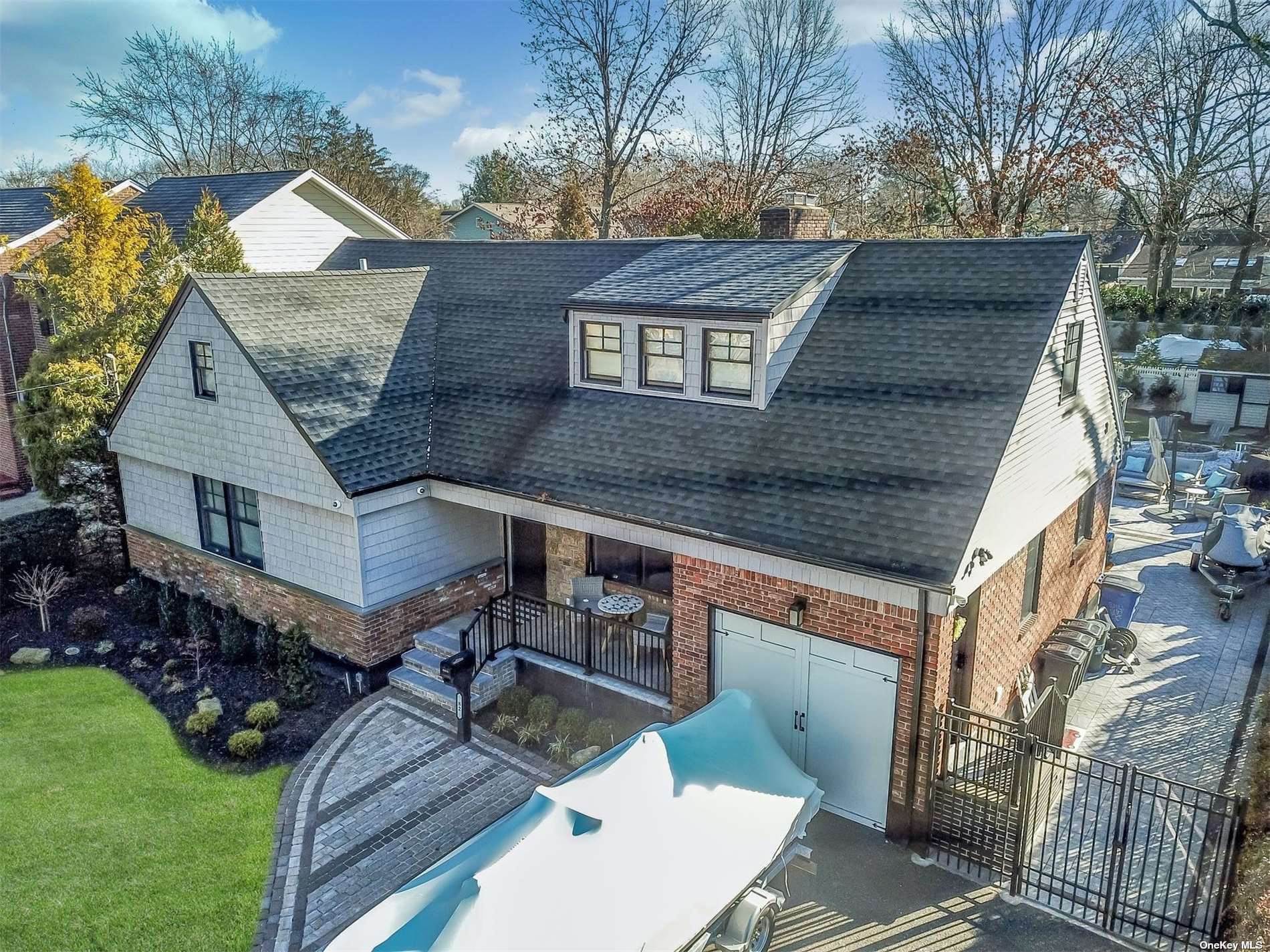

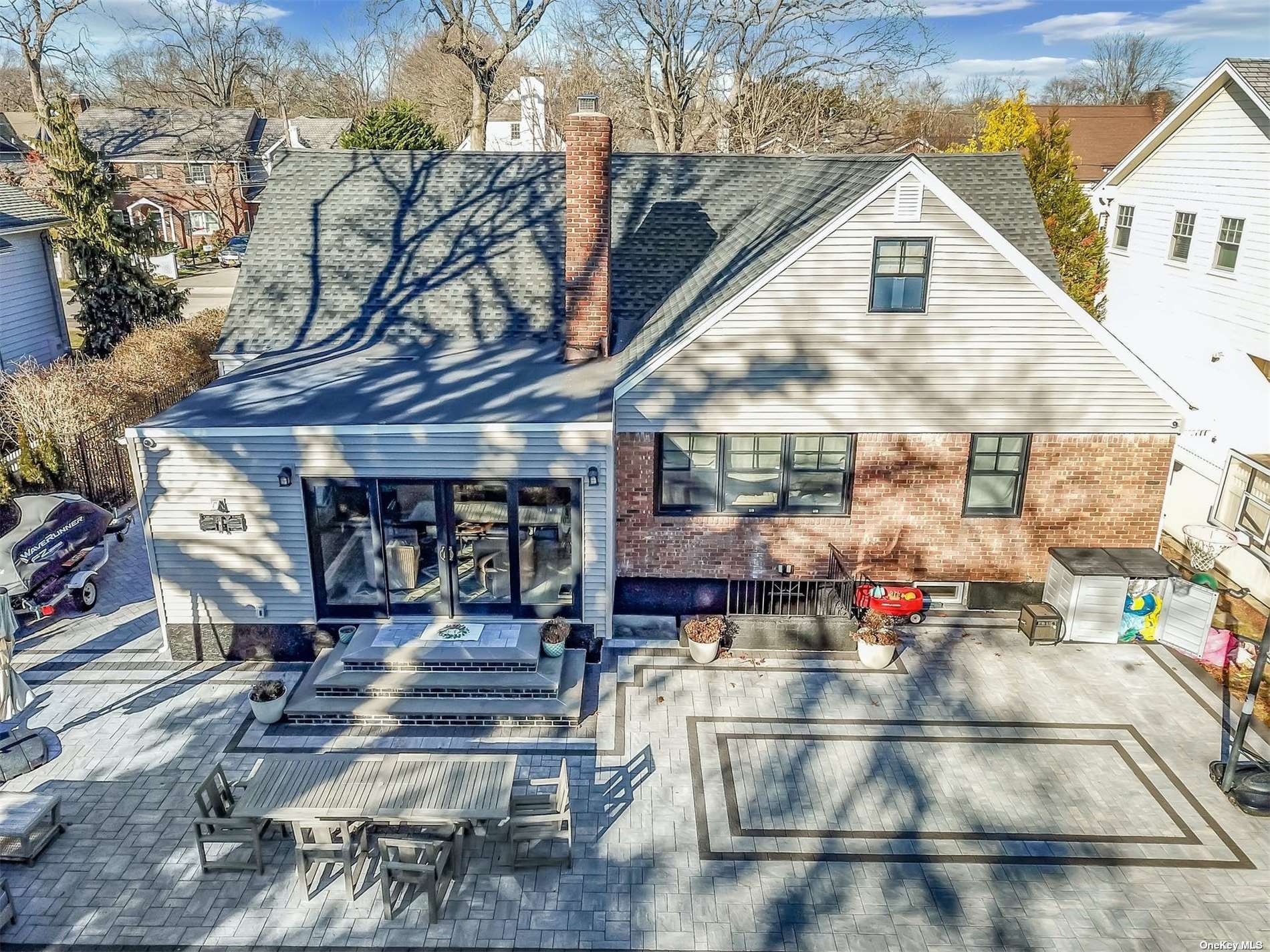 ;
;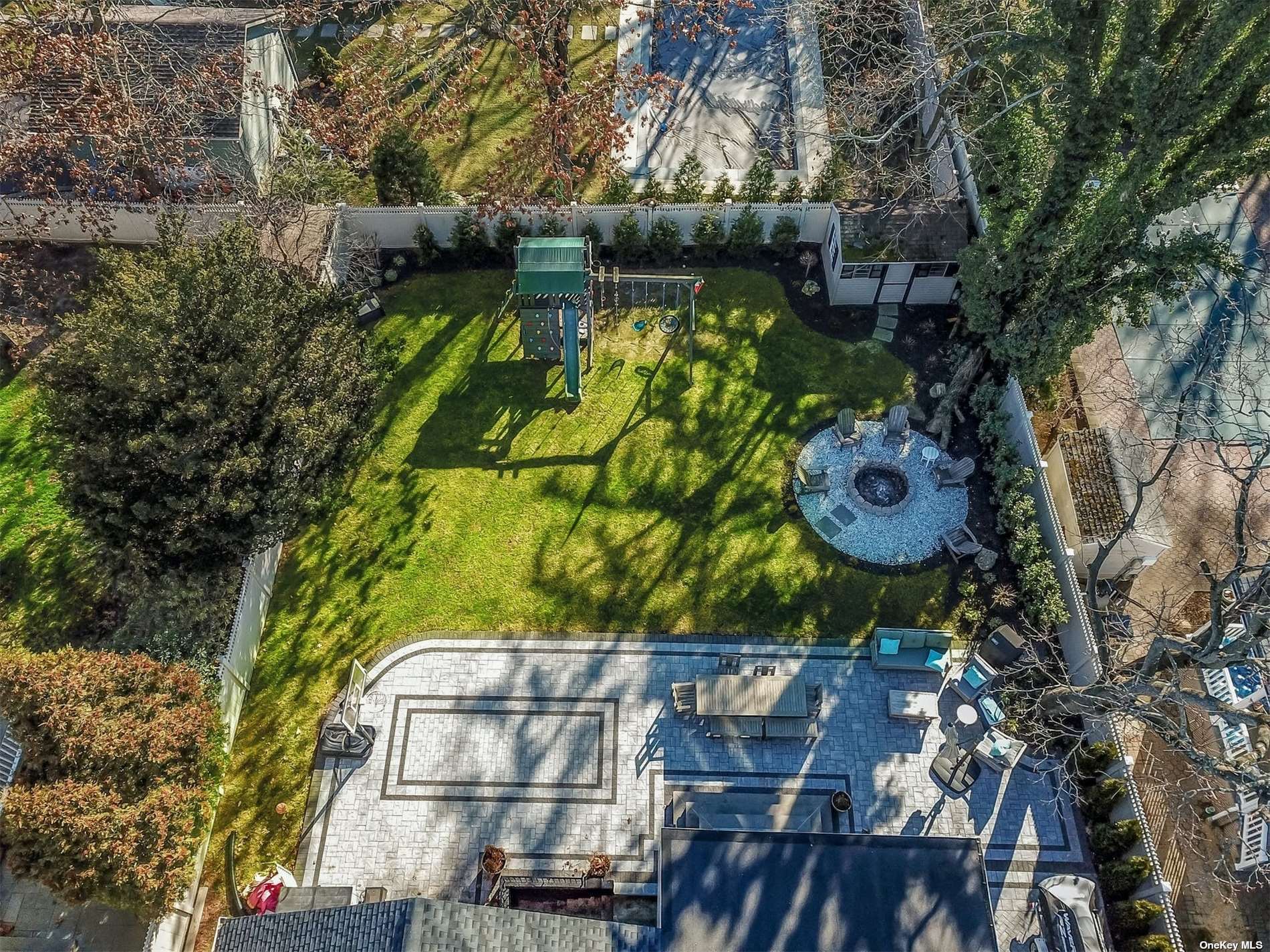 ;
;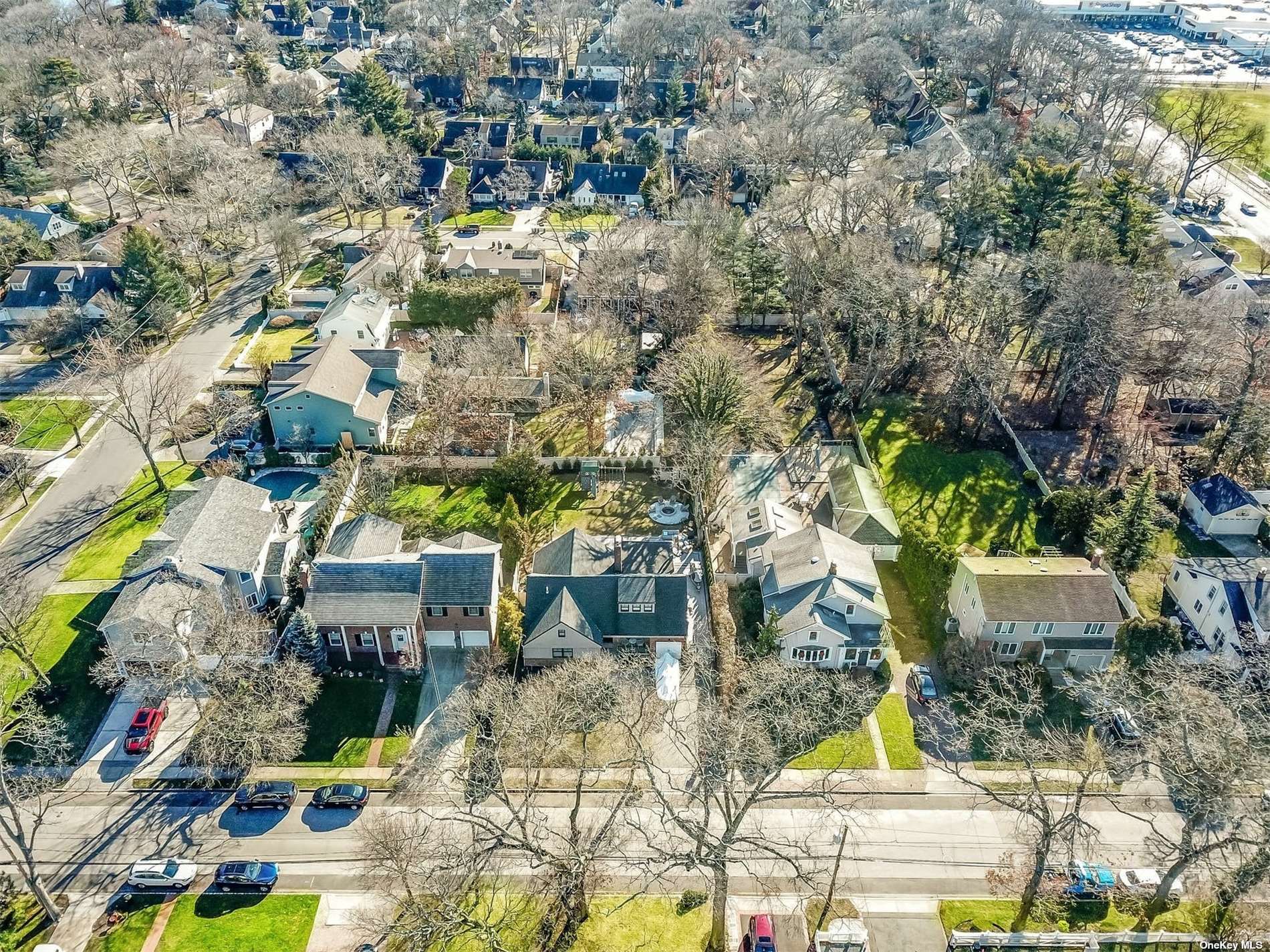 ;
;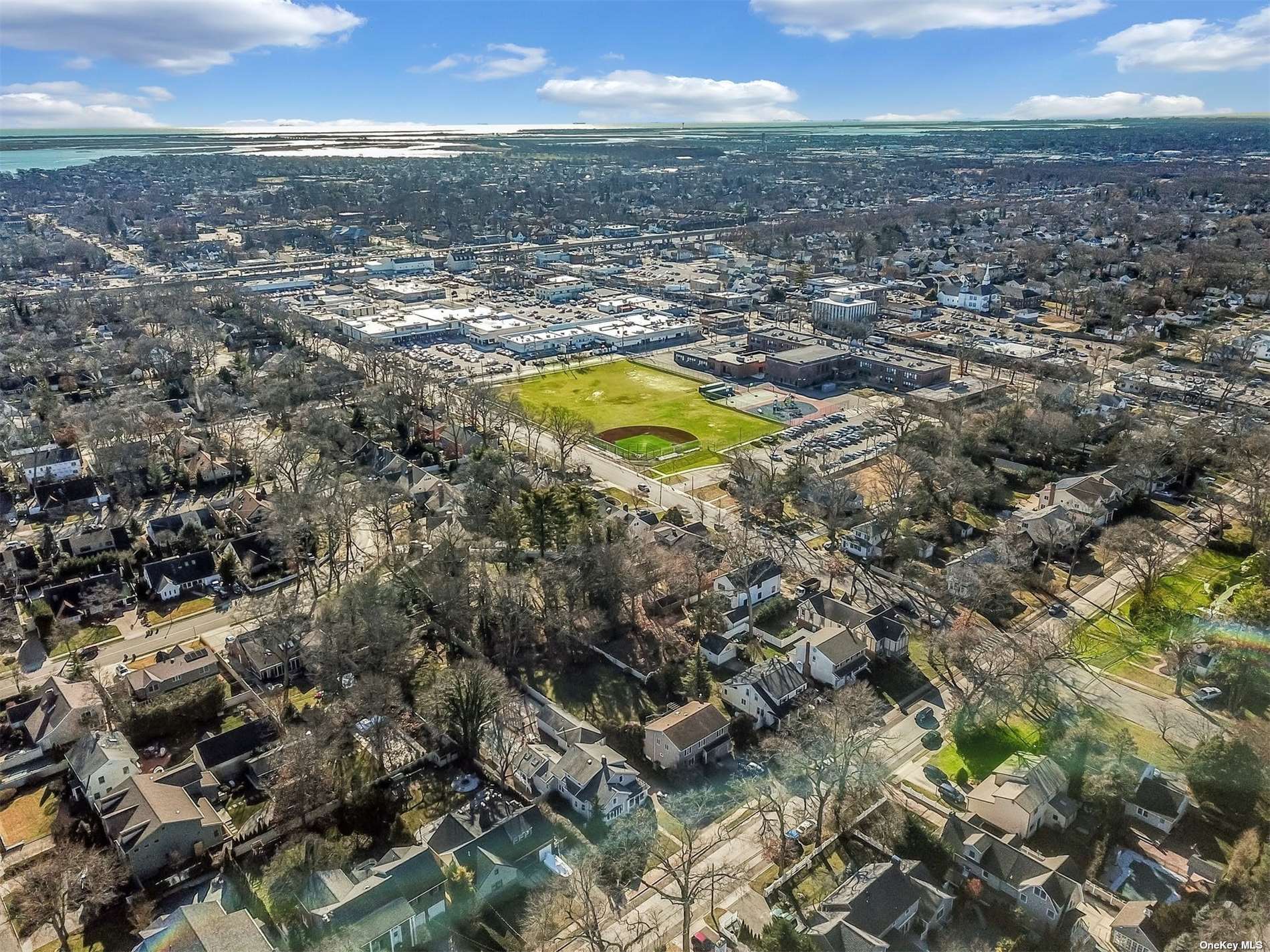 ;
;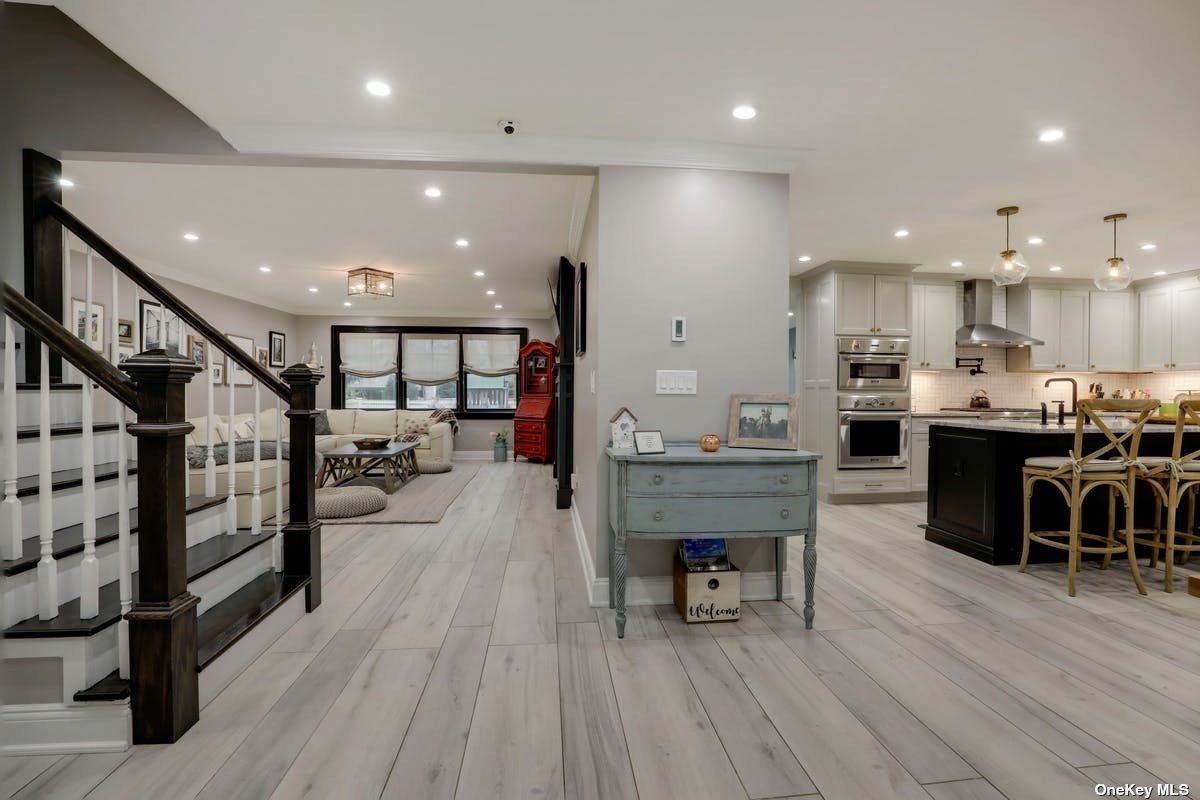 ;
;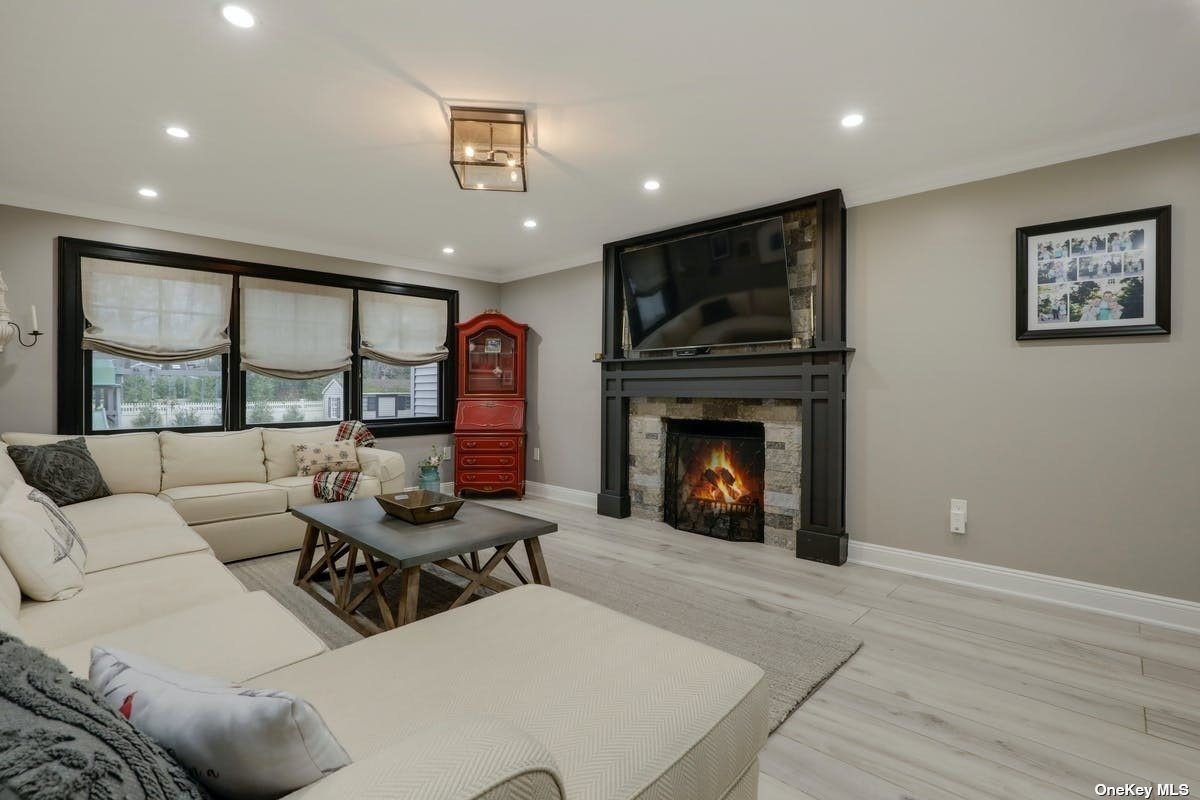 ;
;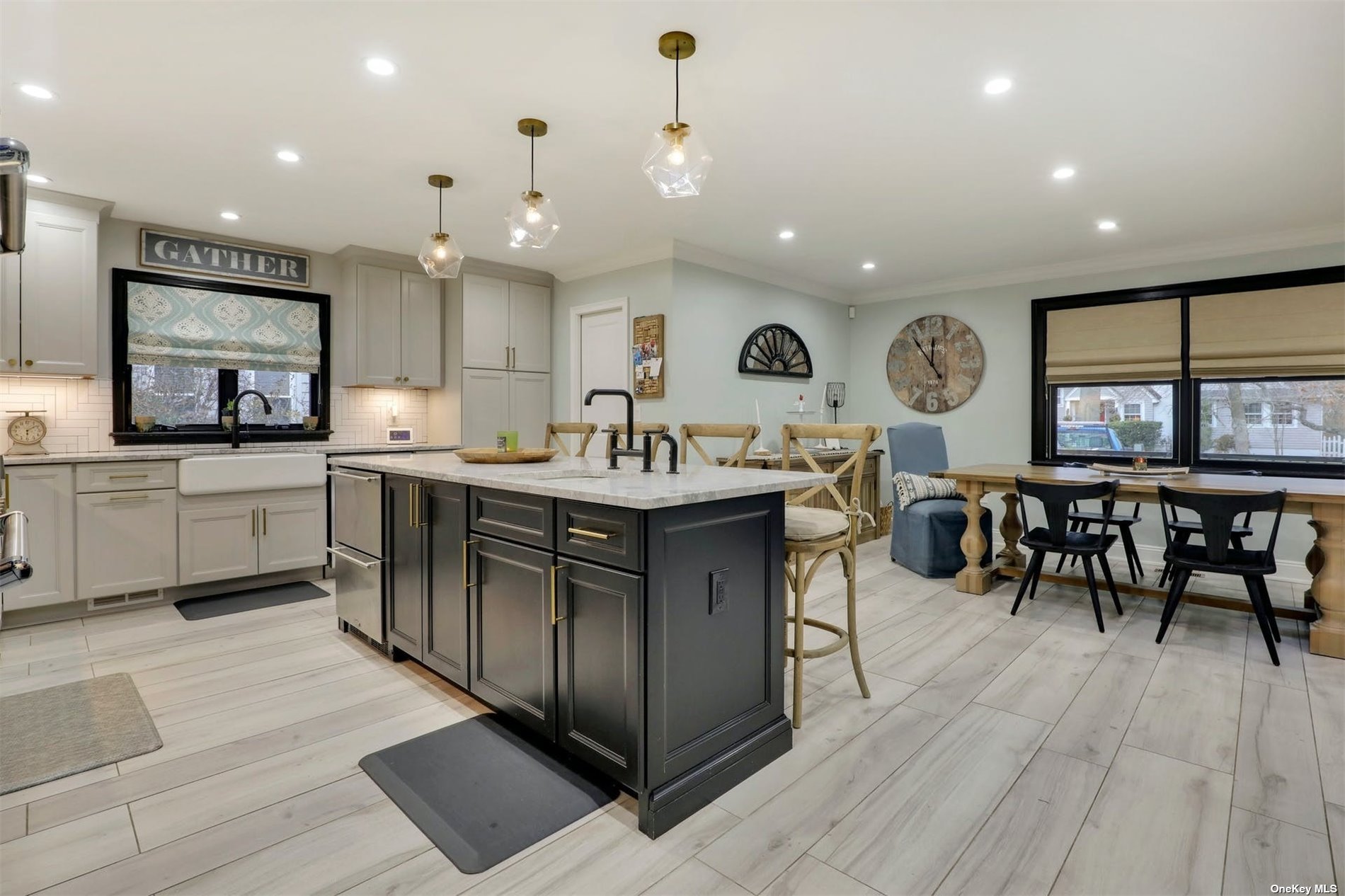 ;
;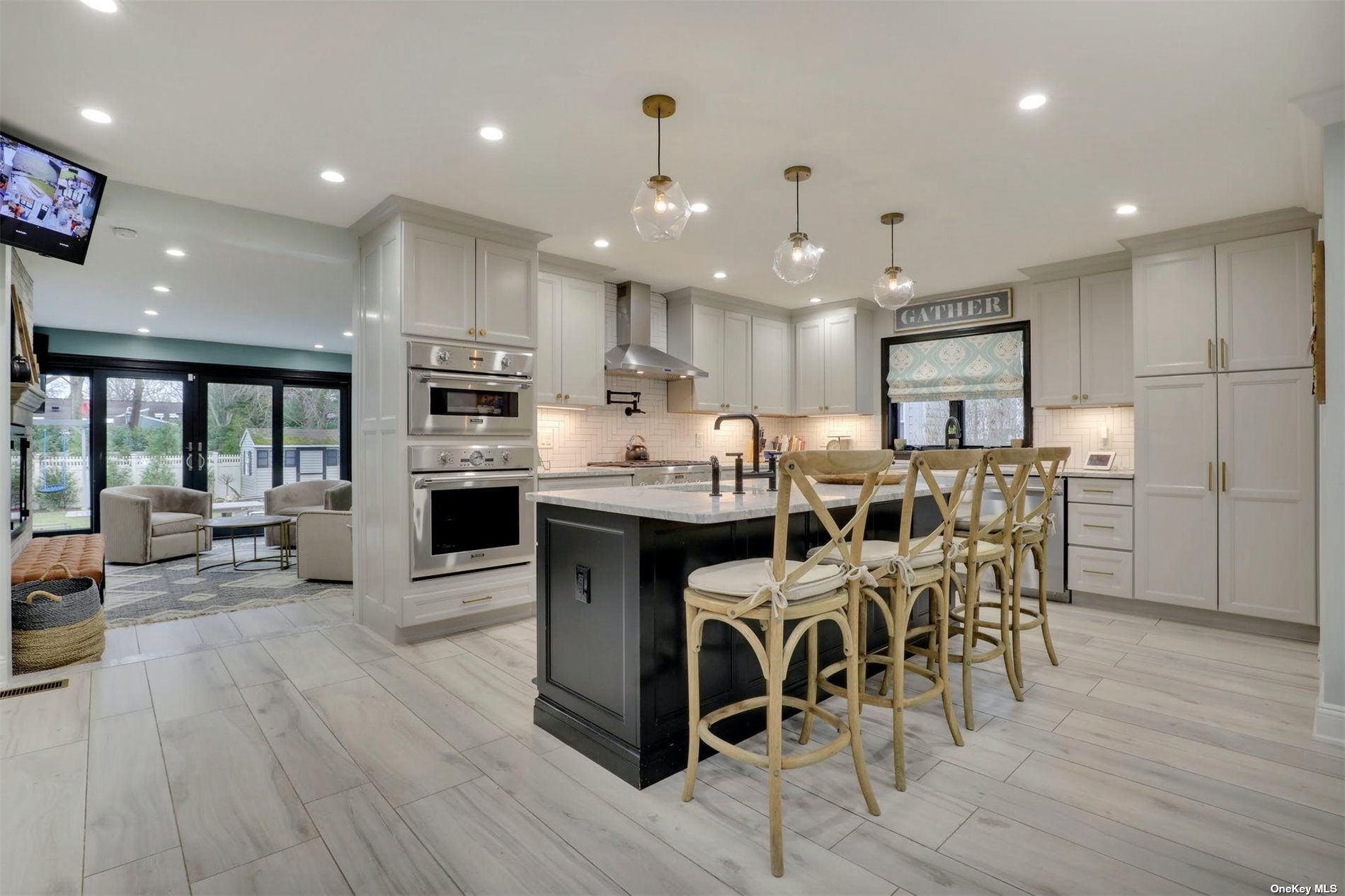 ;
;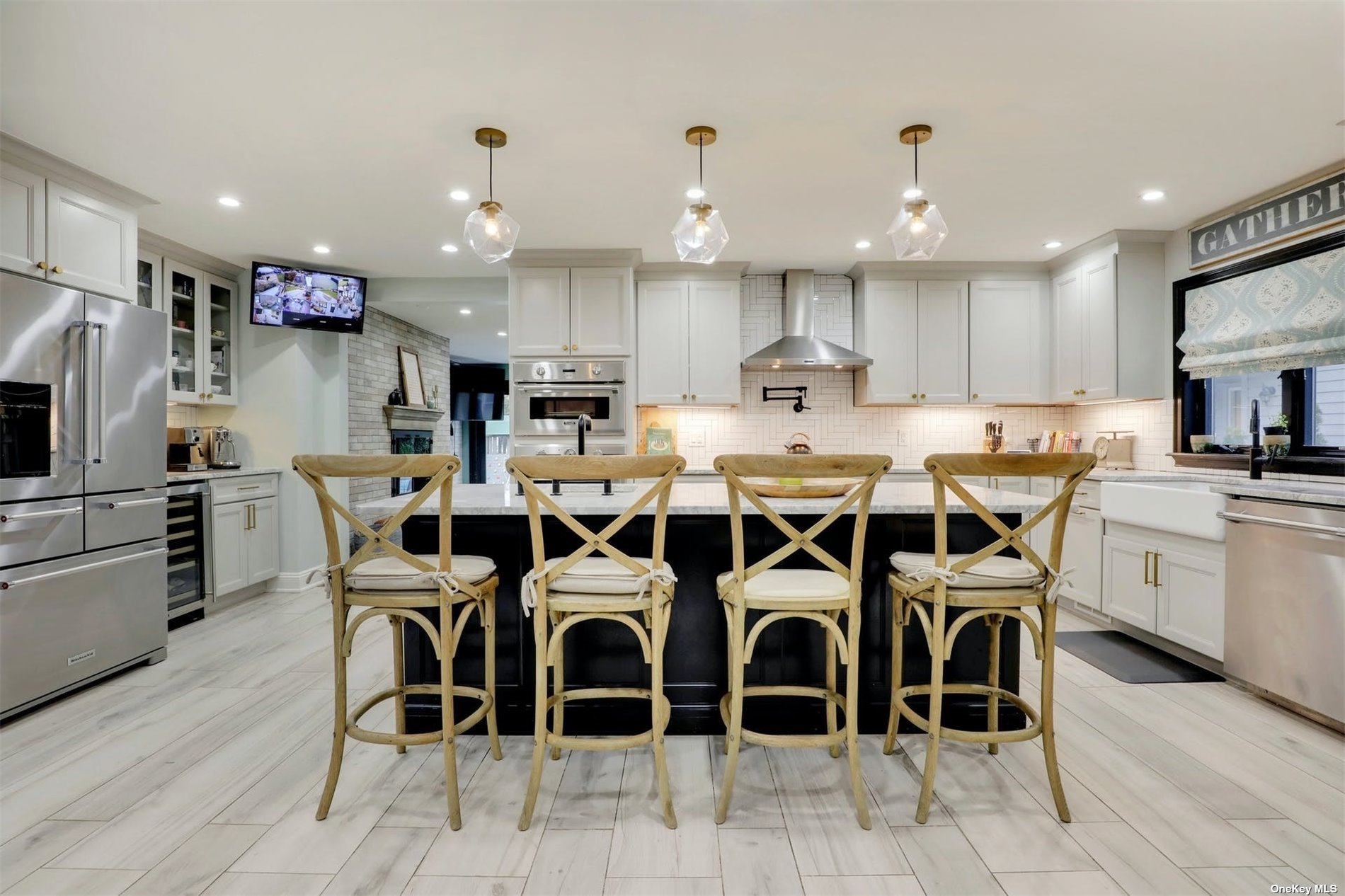 ;
;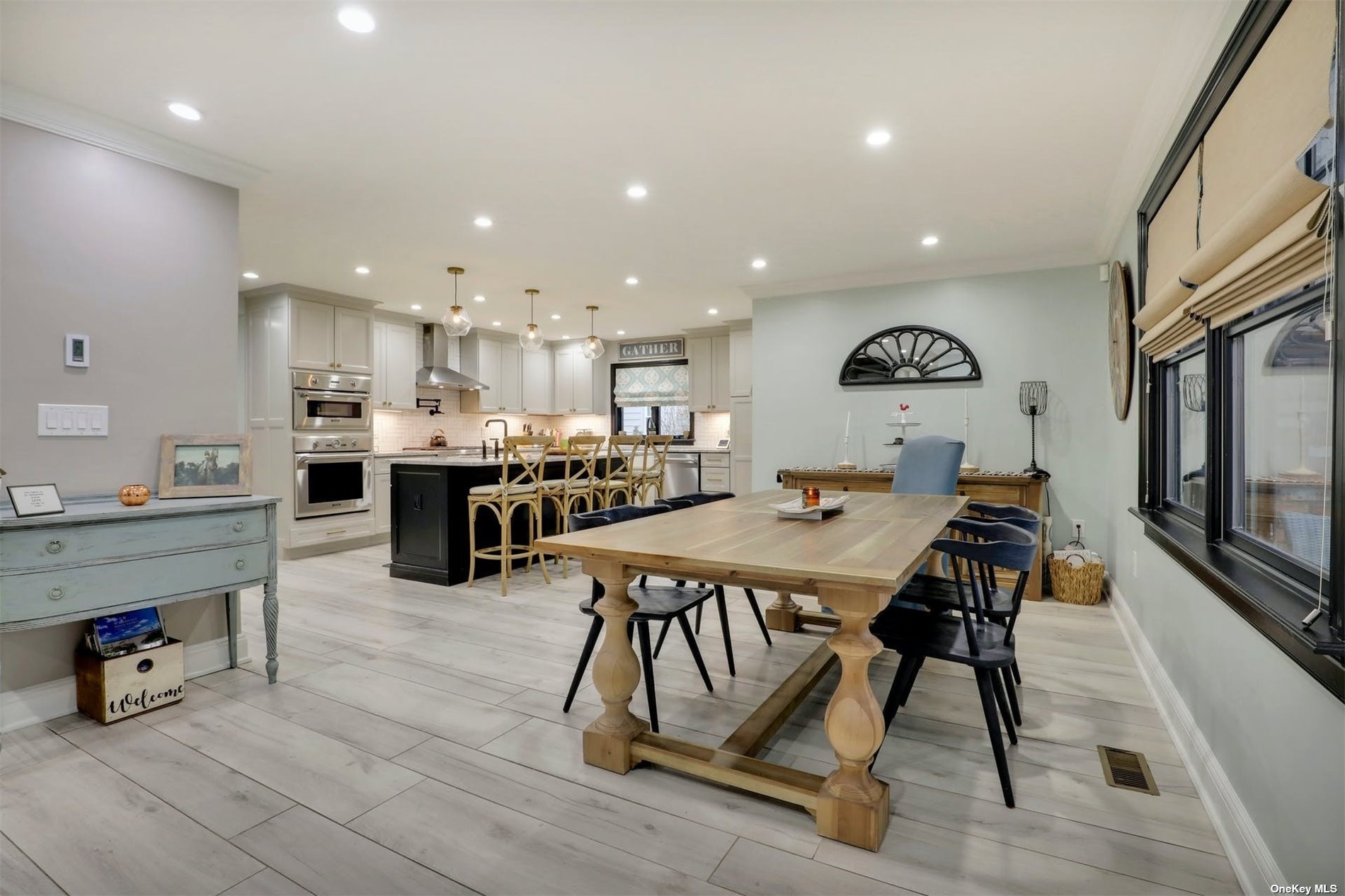 ;
;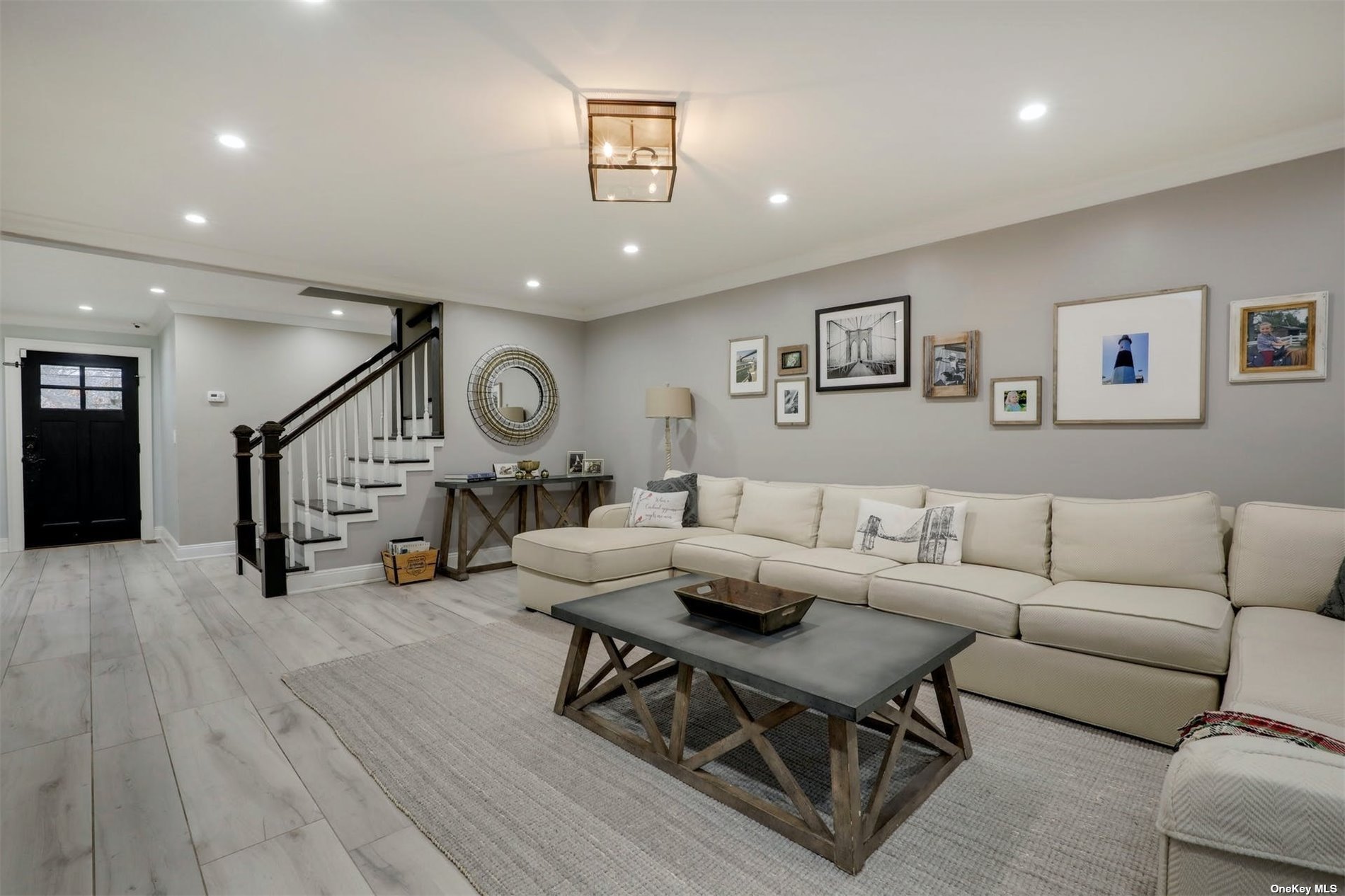 ;
;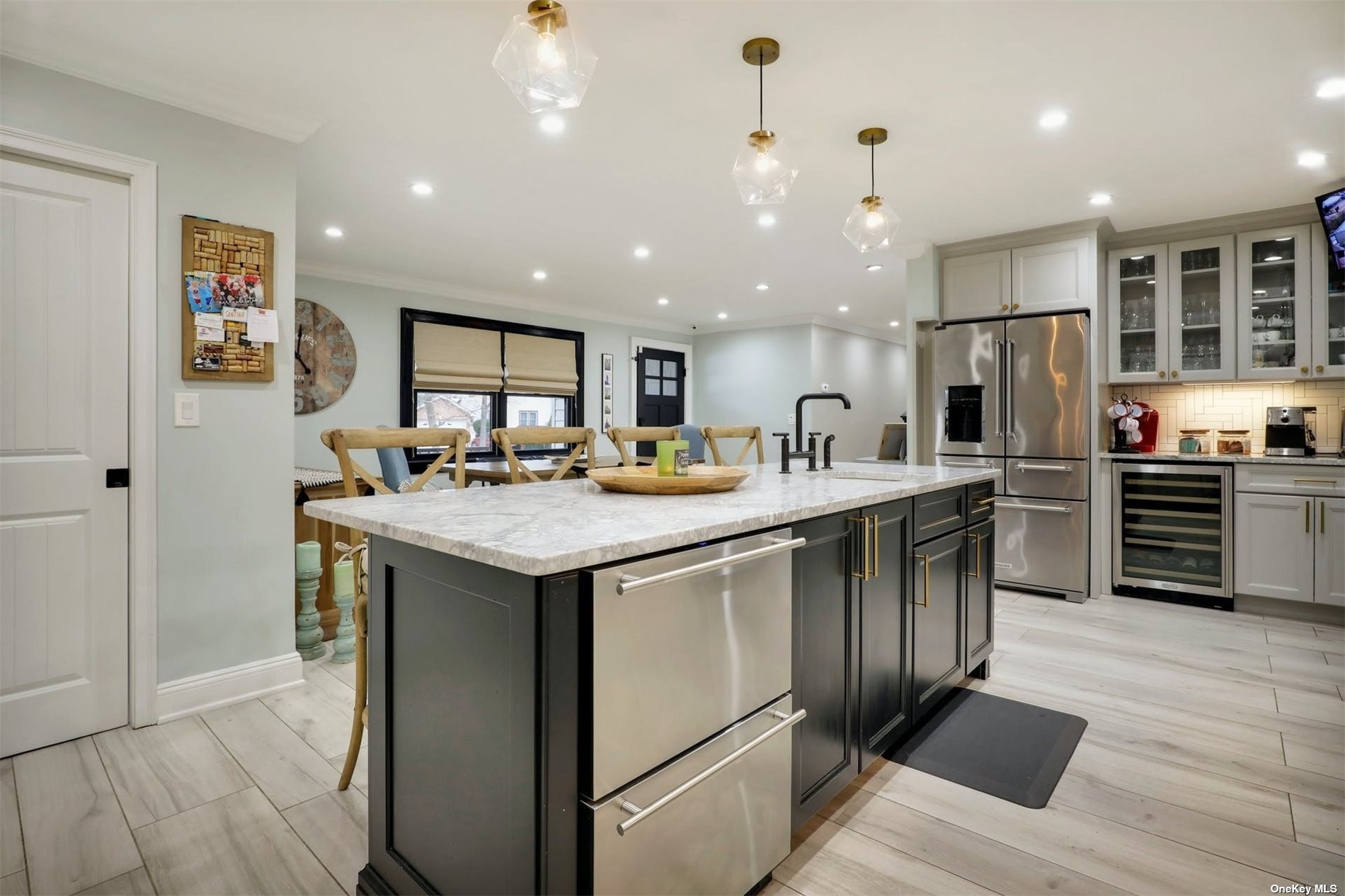 ;
;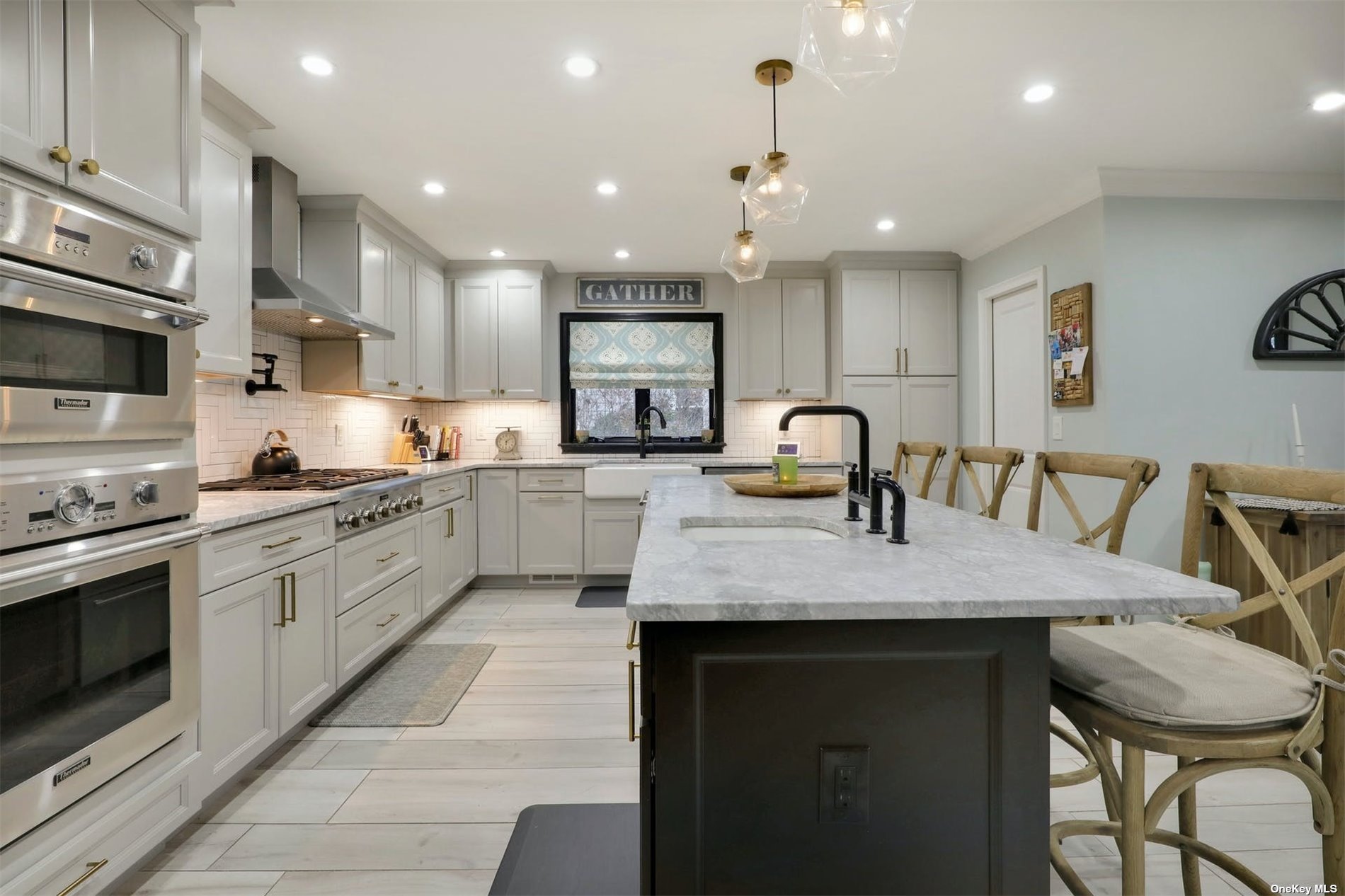 ;
;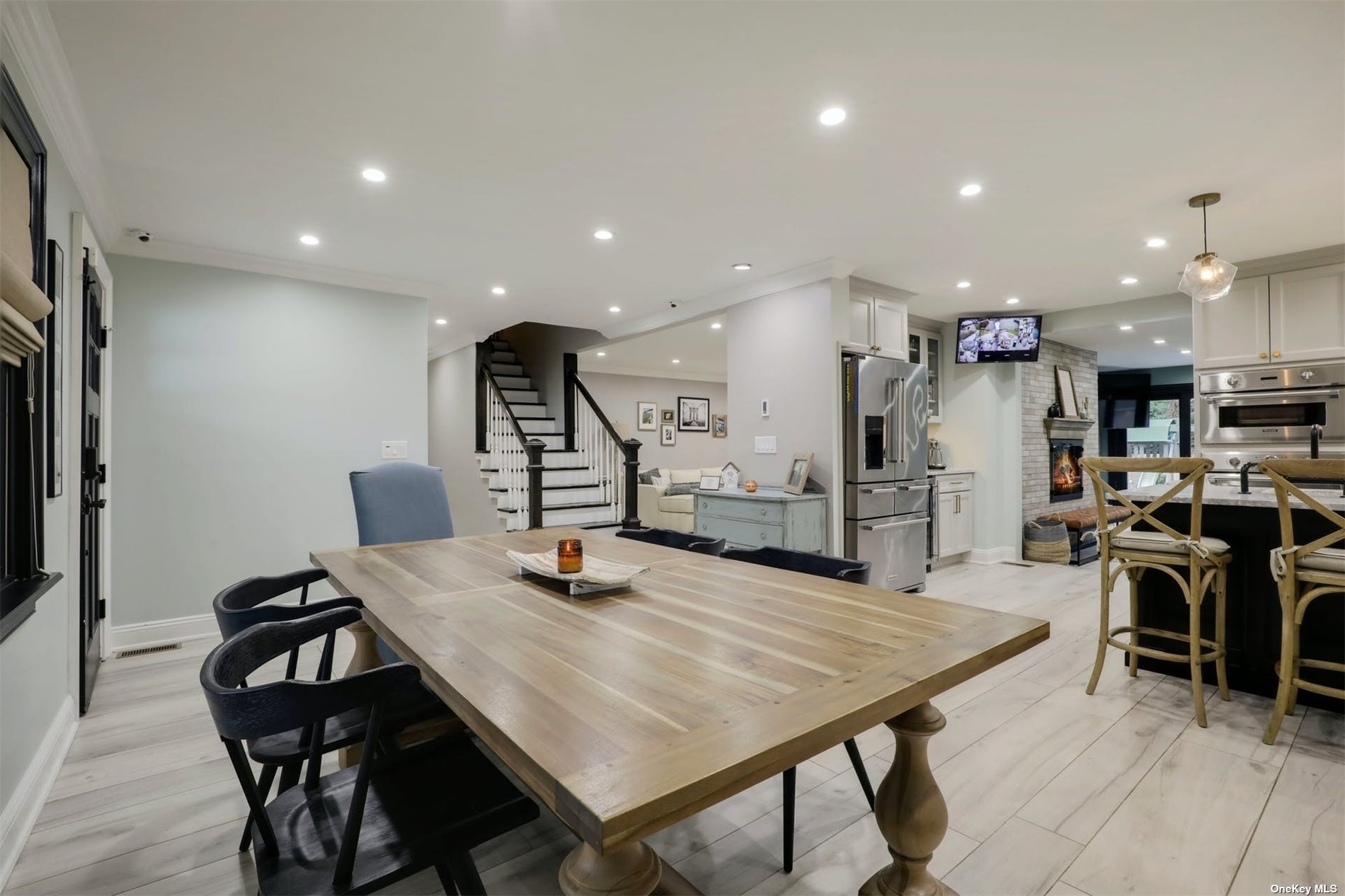 ;
;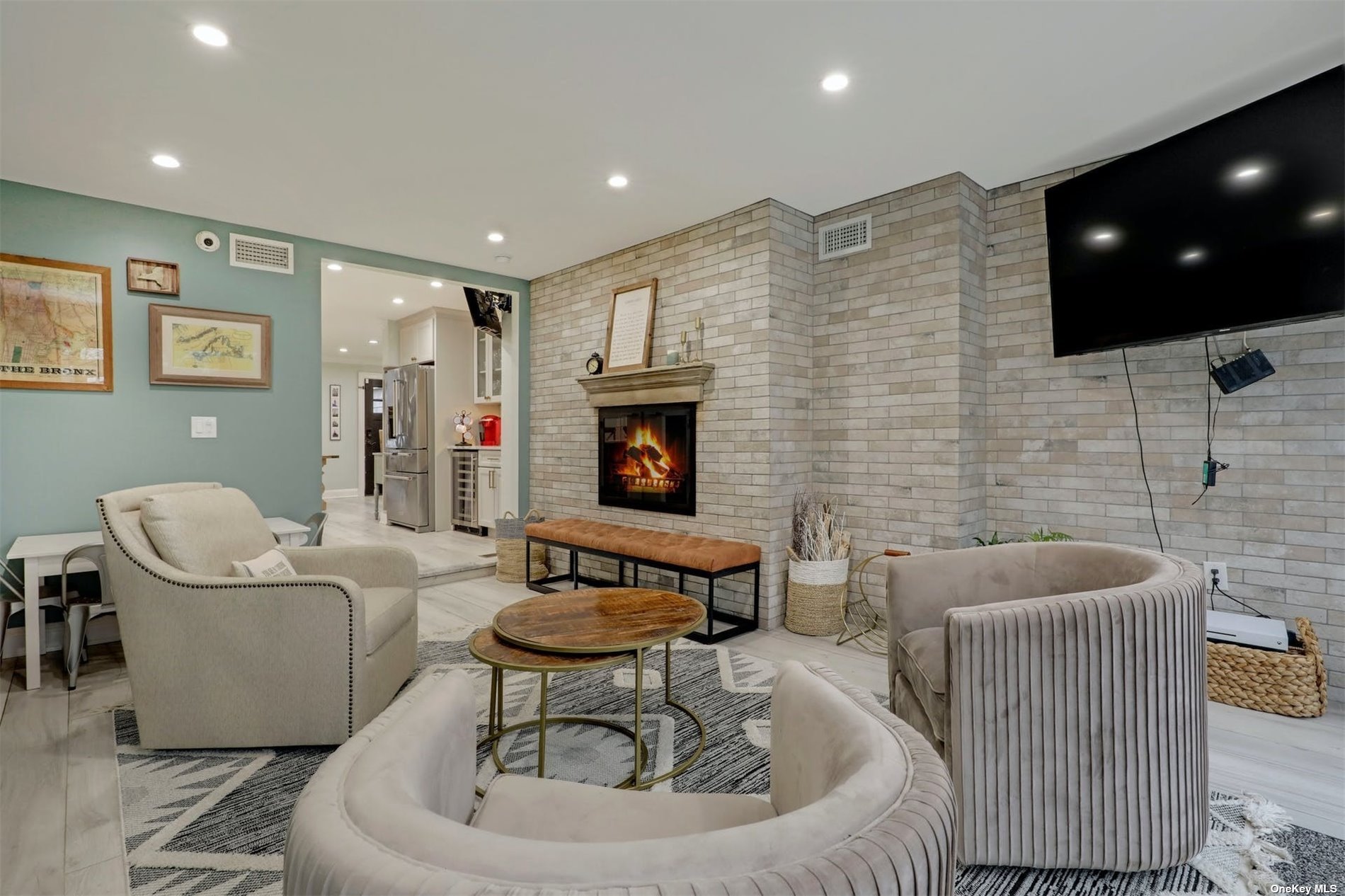 ;
;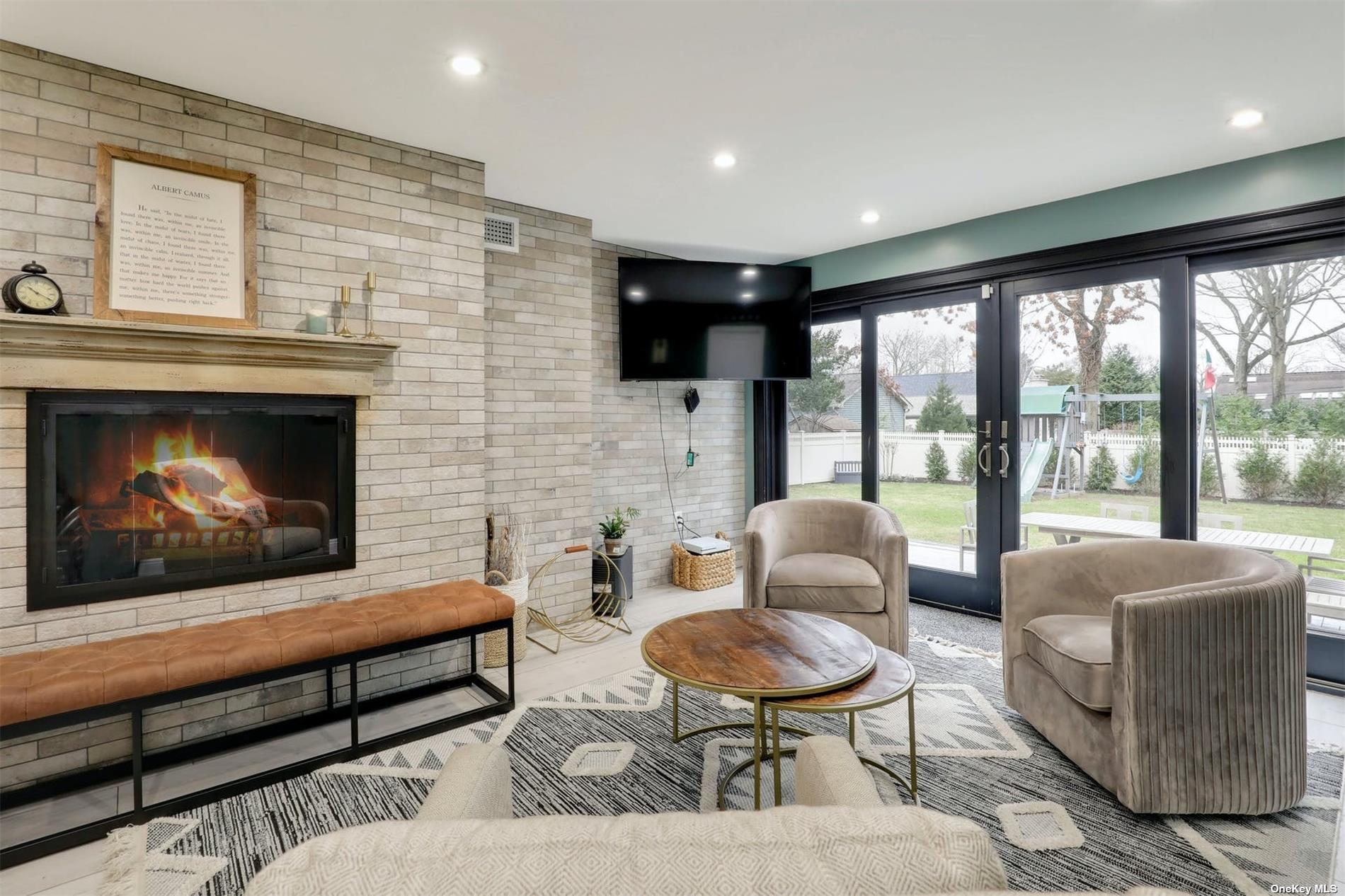 ;
;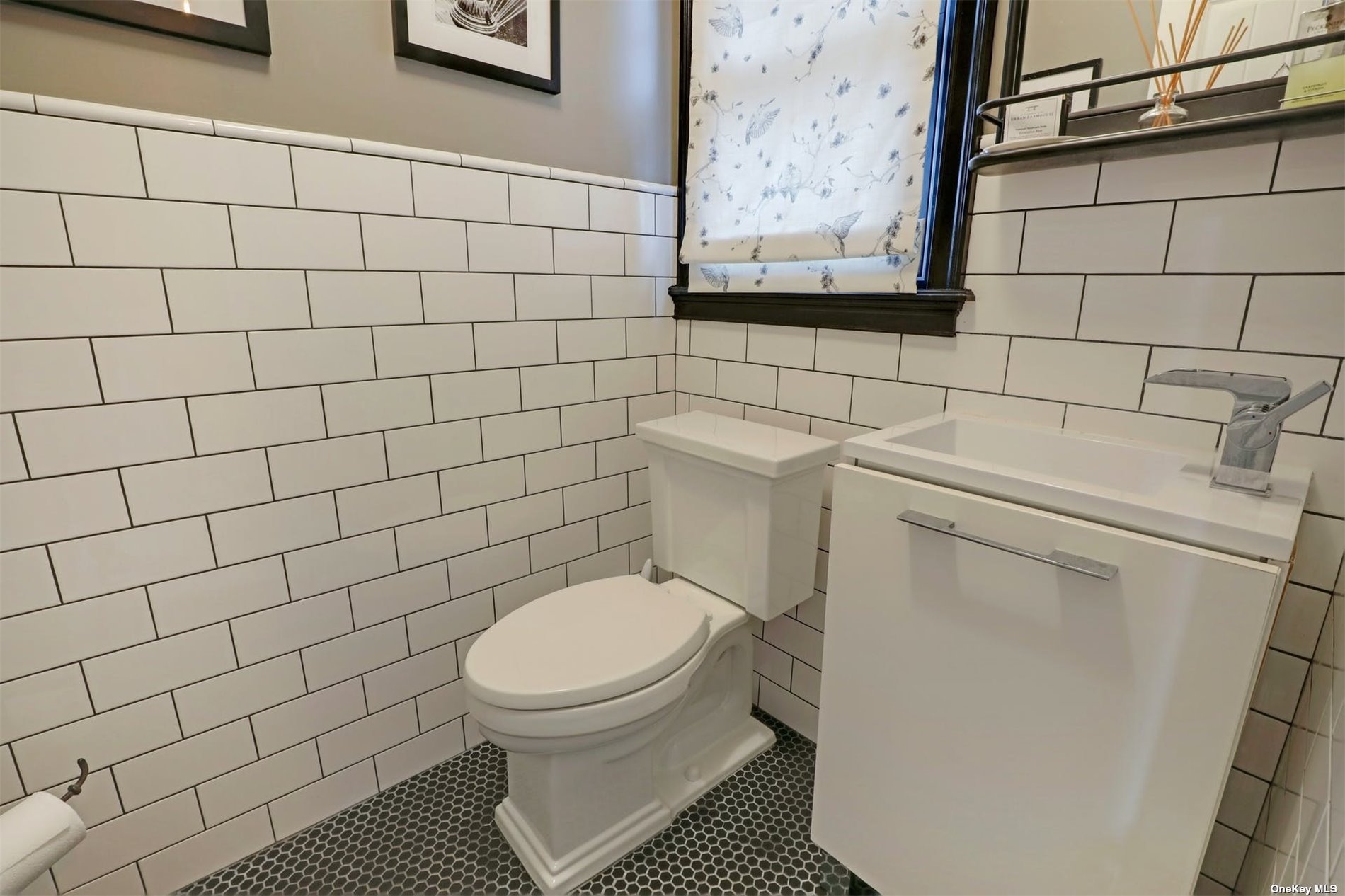 ;
;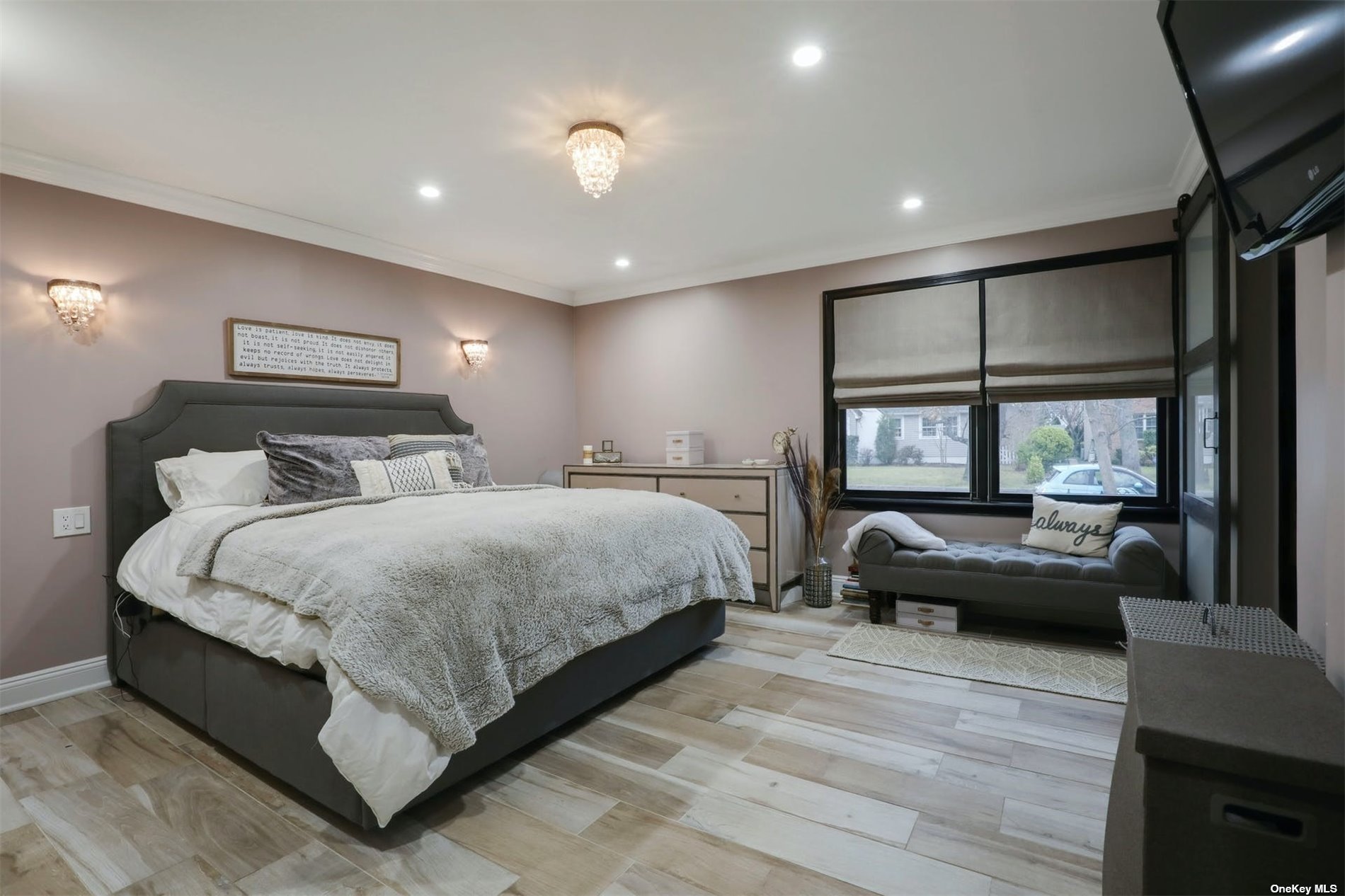 ;
;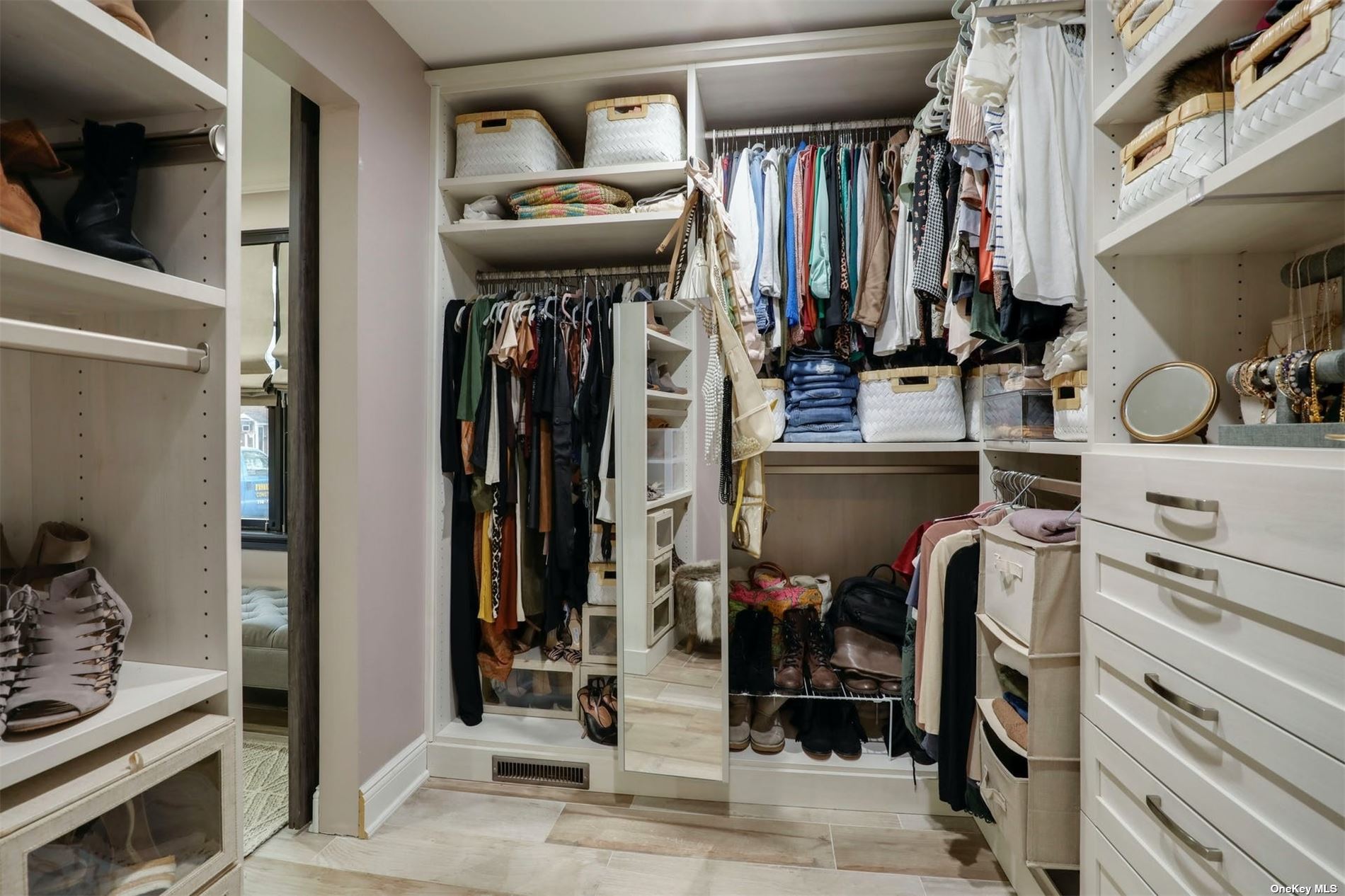 ;
;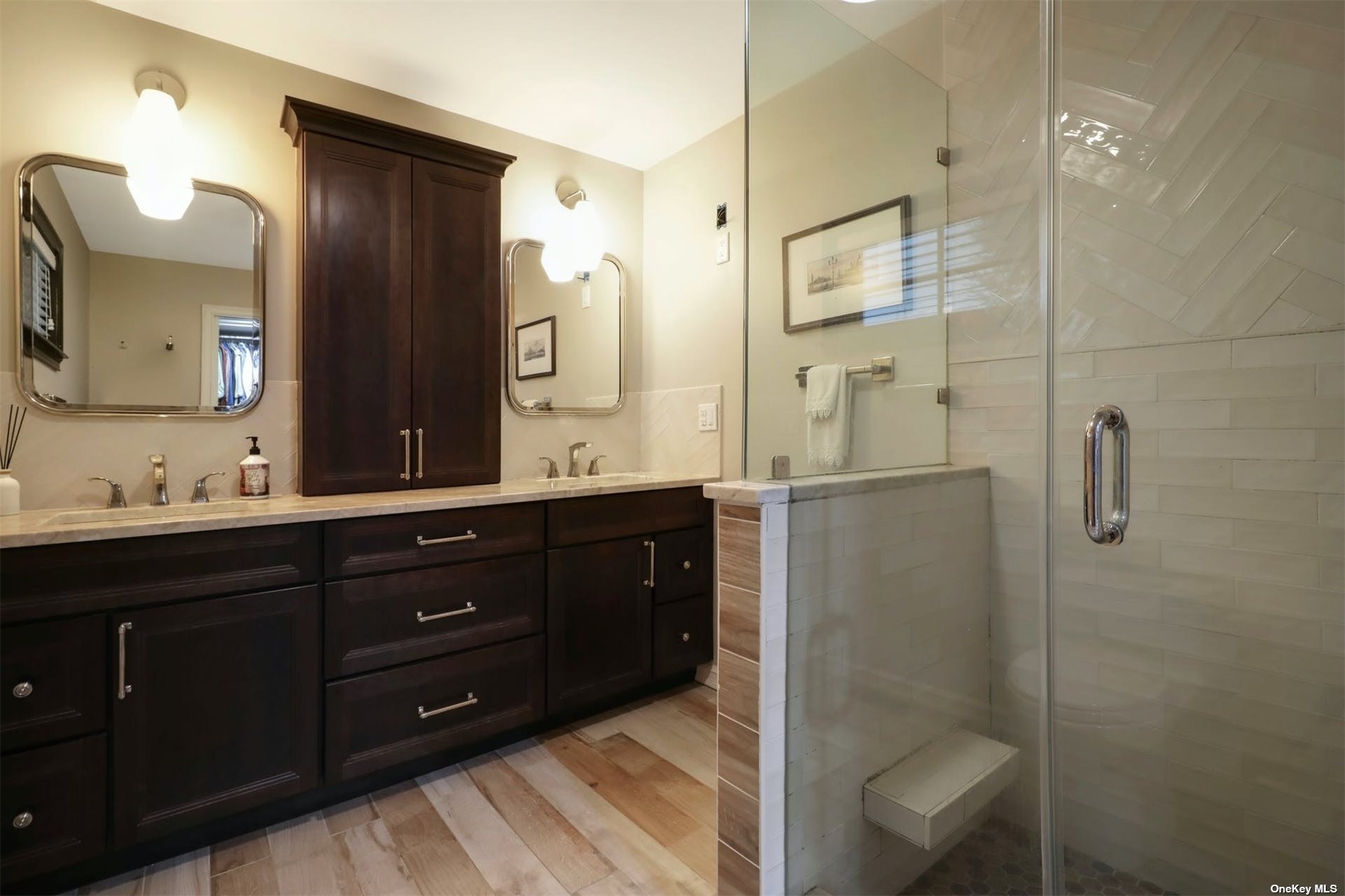 ;
;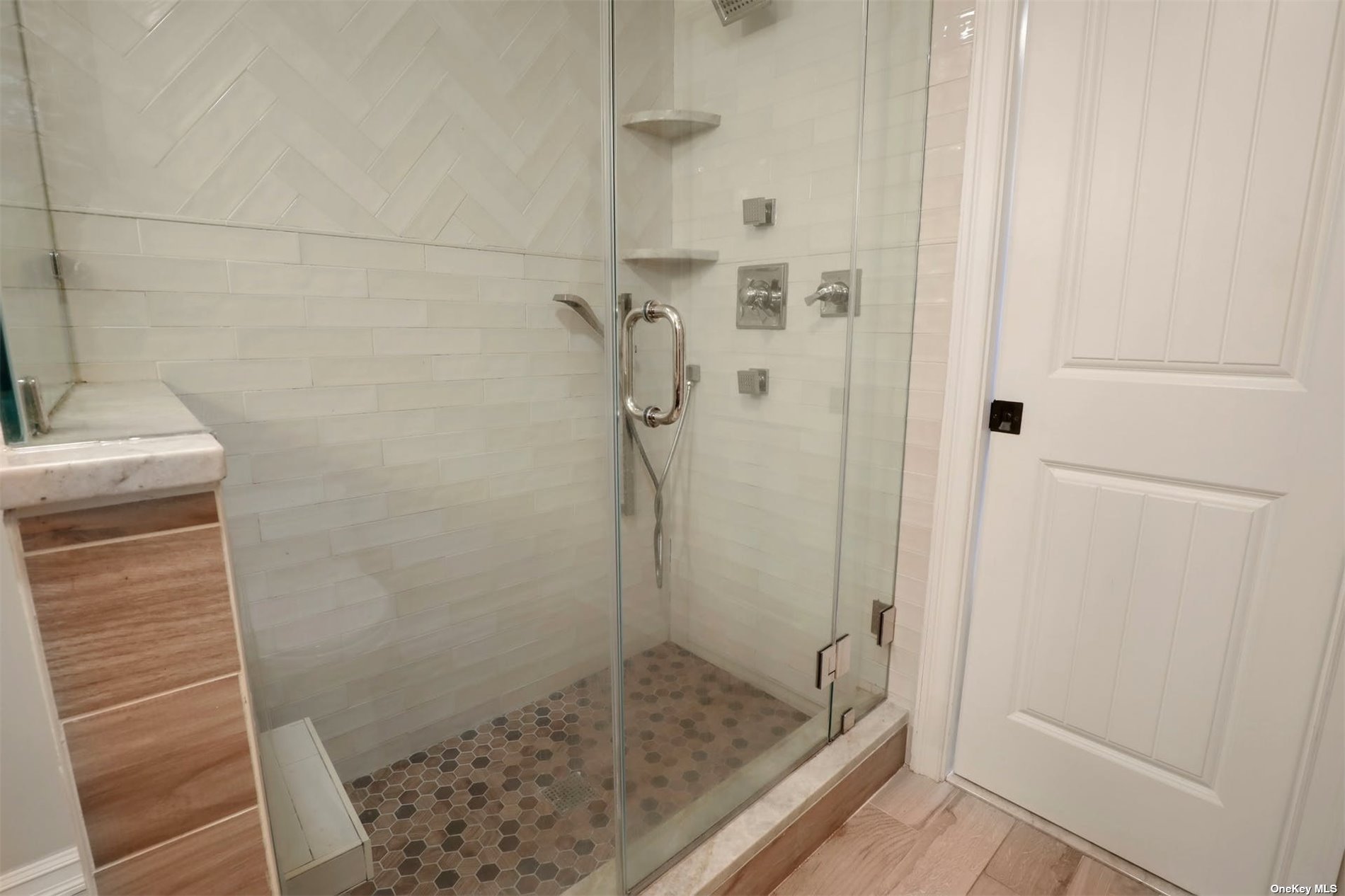 ;
;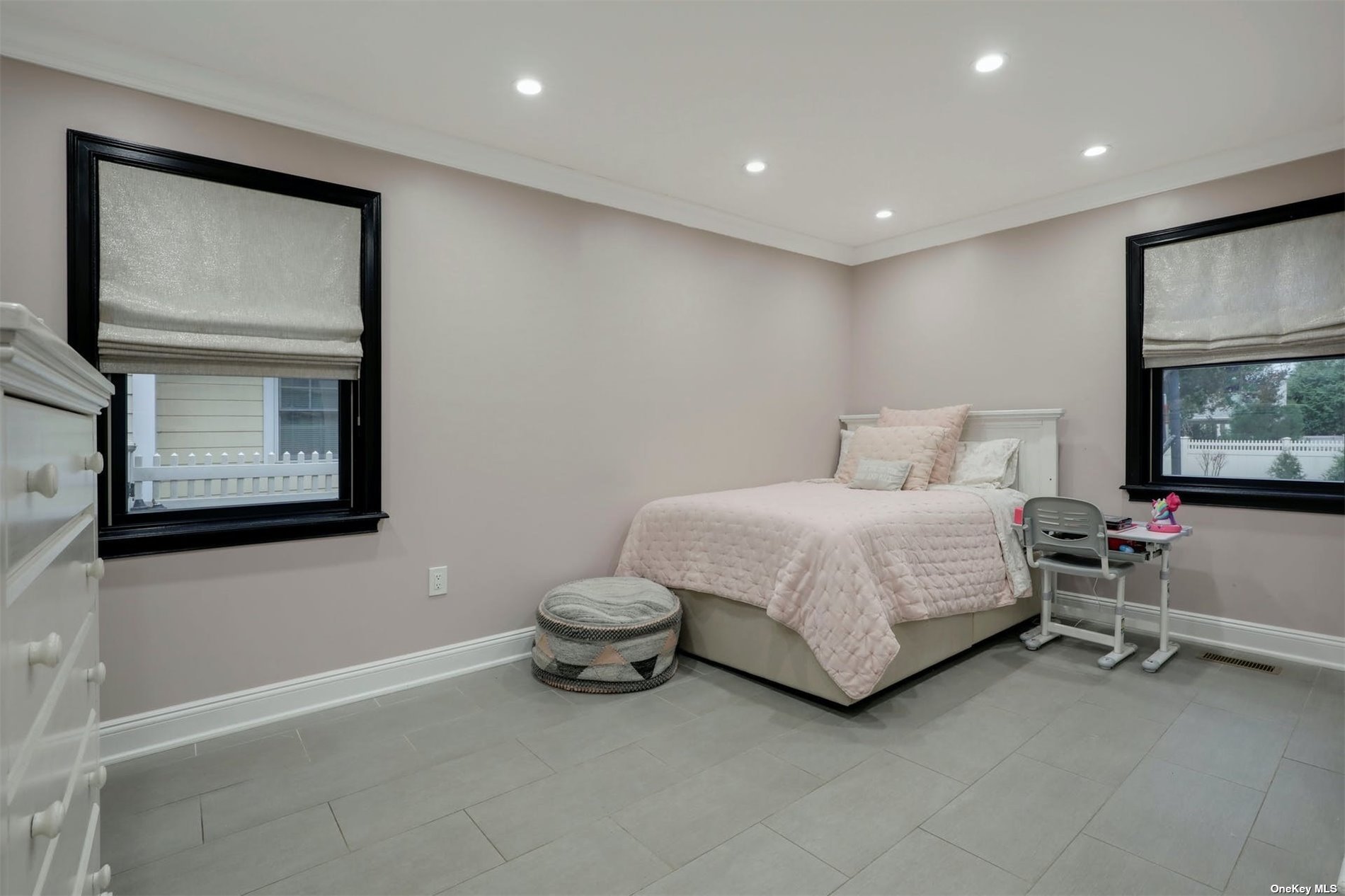 ;
;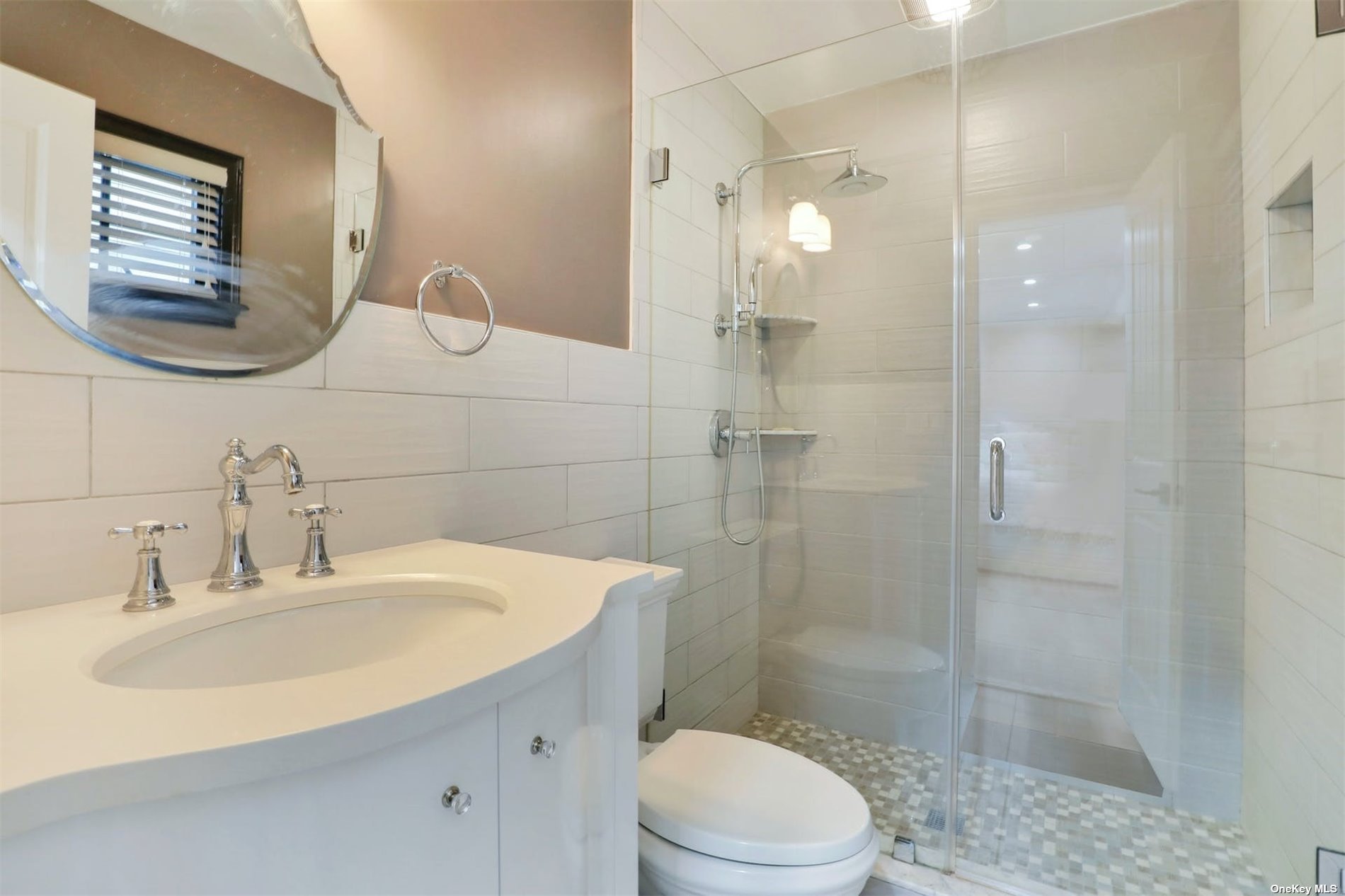 ;
;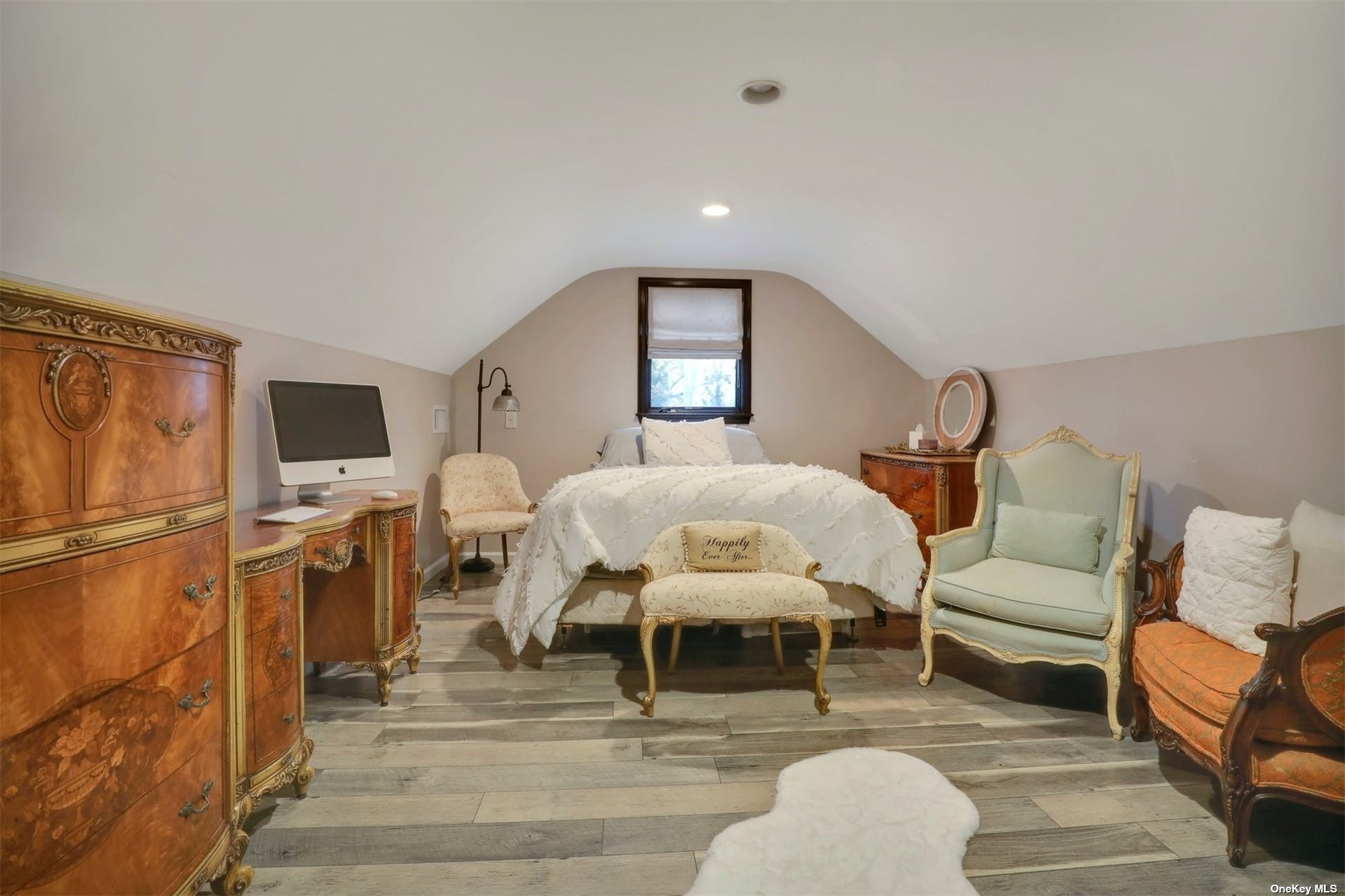 ;
;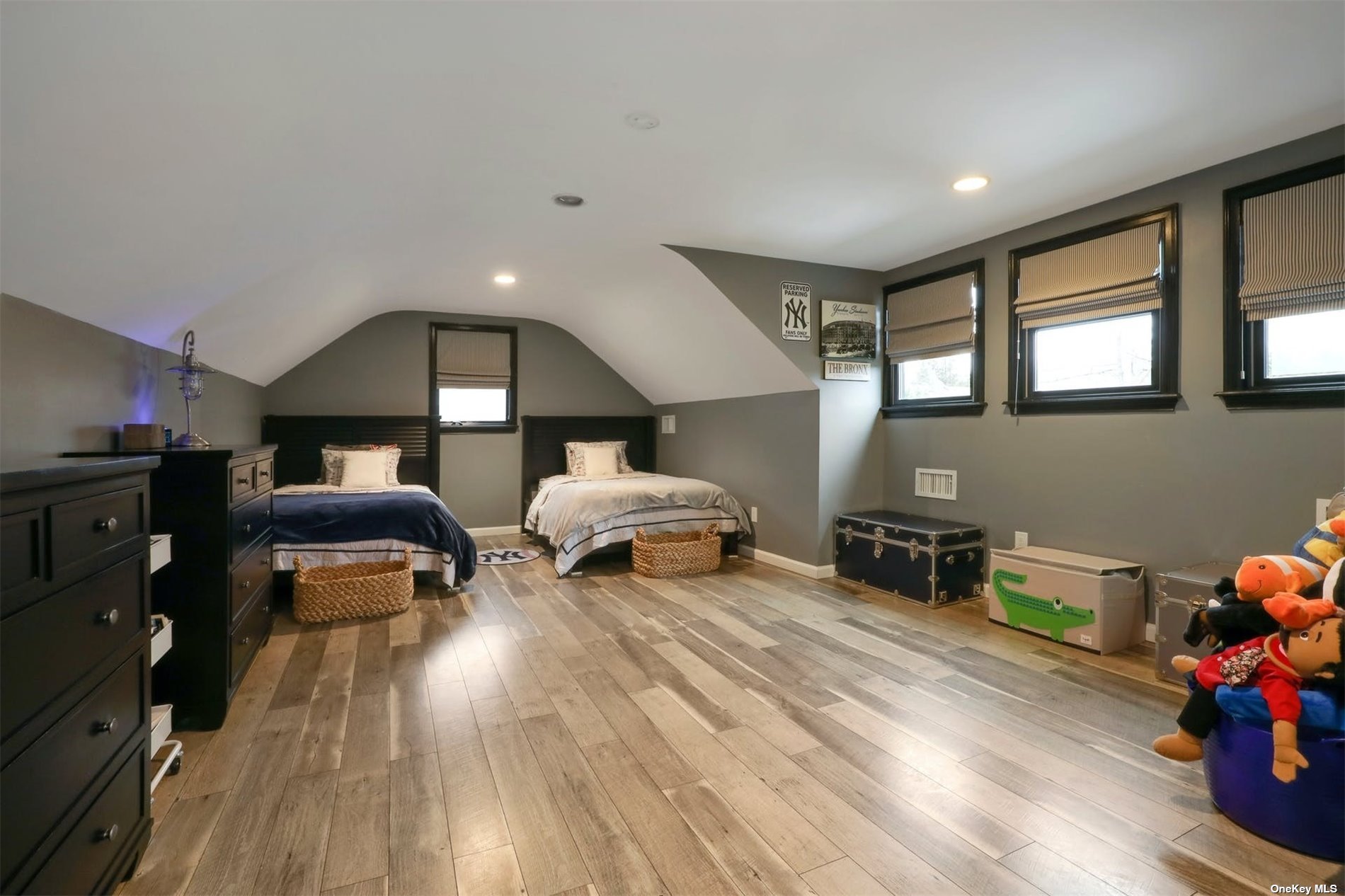 ;
;